
























|
|
Exhibition rooms on the ground floor of the Corps de logis
The northern area of the castle, the Corps de logis, was built in the first construction phase from 1681 and is the oldest part of the Baroque complex. Since its destruction in 1945, the building has shown a particularly high degree of destruction. For a long time, it was unclear whether a rescue was even possible. As part of two security measures, significant parts of the remaining Corps de logis could be saved from decay and rehabilitated.
With the german-Russian special exhibition "In the footsteps of Catherine", which was a joint work of the museum reserve "Tsarskoye Selo" and the association Schloss Zerbst, the rooms of the ground floor were ceremoniously inaugurated in 2019. Two years later,after its completion, the new permanent exhibition "The Zerbst Castle - History, Builders and Artists" was opened.
|
|
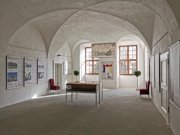
|
|
Showroom 1
The first room is dedicated to the history of the residence. The castle complex, the history of construction and use of the baroque palace, the destruction in 1945 and the demolition of castle wings as well as the decay of the ruins and the reconstruction by the Förderverein are depicted. In addition, biographical sketches and the oeuvre of the Dutch master builder and engineers Cornelis Ryckwaert can be seen.
|
|
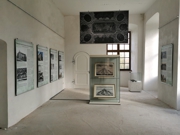
|
|
Showroom 2
The second room is dedicated to the Swiss master builder and plasterer Giovanni Simonetti. His extensive stucco work in the Berlin Palace, the Prussian residence, was an expression of his enormous performance and his high artistic skills. His powerful works were also reflected in Zerbst Castle. The exhibition centrealso gives an insight into the historic abortion complex of the castle.
|
|
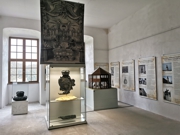
|
|
Showroom 3
The most extensive traces in the design of the baroque residence were left by the master builder, sculptor, plasterer and painter Johann Christoph Schütze from Saxony. This all-rounder, whose oeuvre is presented in the third room, possessed enormous artistic versatility. The high quality of his plans, executed buildings and decorations make him a special architect personality of the Baroque period.
|
|
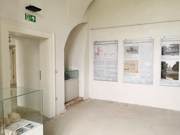
|
|
Showroom 4
The Prussian building contractor Johann Friedrich Friedel, who worked in the construction office of the brilliant master builder Georg Wenzeslaus von Knobelsdorff and was familiar with his oeuvre, is the subject of the fourth room. Friedel completed the Zerbst three-winged complex with the construction of the eastern wing. A plan of Sanssouci Palace drawn and signed by him shows him to be a very good draughtsman.
|
|
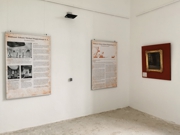
|
|
Showroom 5
The fifth exhibition room is dedicated to the royal Prussian court sculptor Johann Michael Hoppenhaupt the Elder, who created unique room decorations for the residences of Frederick the Great. With Hoppenhaupt, the elegant Frederician Rococo style found its way into Zerbst Palace. He produced six room decorations and furniture of outstanding quality, which were on a par with the royal interiors.
|
|
The opening hours of the exhibitions in the castle can be viewed under the heading "Sightseeing".
Back to exhibition overview
|
|
|

